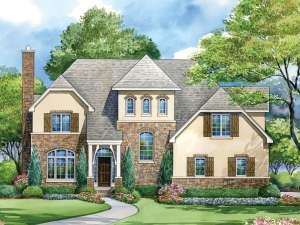Are you sure you want to perform this action?
Take a look at the artisan stonework and classic window shutters of this European, two-story house plan. Guests entering that unique front entrance are just steps away from a formal dining room. A few more steps down the hall will take them to the family room with its cozy fireplace. There is a walk-in pantry in the kitchen and also a breakfast area. A drop zone at the garage entrance is the perfect place to store coats and boots. Notice too, that the attached garage will hold three cars. At the back corner of this plan is a flex room with access to the covered porch. What a nice quiet corner to house your home office or hobby room or even a playroom. With a spacious laundry room full of cabinets for storage, the laundry may become a more pleasant chore to tackle. Upstairs the family will find its sleeping quarters. Two of the generously sized children’s rooms share a bath and one has its own. Just picture yourself in that master bedroom staring up at the 10’ ceiling or out the bay window. Soak in the tub before grabbing your laundry from the dryer off of the hall and proceed to that walk-in closet-dressing-area-iron-if-you-have-to-sit-down-and-think-about-your-accessories room. Enjoy living a splendid lifestyle in this Luxury house plan.

