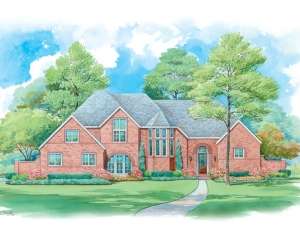Are you sure you want to perform this action?
Create Review
The handsome exterior of this European house plan will lend true elegance to wherever you decide to build it. Notice the special brickwork around the windows and doors, and is that a turret gracing your castle? Well, close enough. Inside we find an octagon-shaped foyer that offers access to the office, master bedroom, powder room and stairway. You can greet a client and escort them straight to your home office or usher the children’s friends right up the stairs. Show your parents to the family room and Grandma to the powder room. And yes, you can escape quietly to the master bedroom to drop on the bed and stare at that twelve foot ceiling or slide into the tub for a nice soak, before facing the rest of the family. At the back of the home, a covered porch with a stunning cathedral ceiling connects with the office, family room and master bedroom. There is room to eat in the kitchen or in the dining room with its access to yet another covered porch. Next to the kitchen you’ll find the laundry room and a bedroom suitable for guests. Check out the elegant two-story ceiling topping the family room or gaze down from the balcony above. Upstairs two secondary bedrooms share a full bath. With 496 square feet of space, a multitude of treasures can be stored in the generous storage room. A three-car, side-entry garage rounds out this luxury house plan, which is just waiting for its own royal family to call it their castle or better yet, home.

