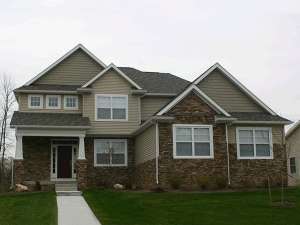There are no reviews
House
Multi-Family
Reviews
Craftsman-style details adorn the exterior of this two-story house plan. Inside, you’ll find a family-friendly layout that works well for those stepping up from their starter homes. The common areas are arranged on the main level, and an open floor plan combines the island kitchen with the casual dining space and hearth-warmed family room encouraging conversation and family-time well-spent. Pay attention to the flex space. This space can be used any way you wish whether you prefer a formal dining room, formal living area or opt for the optional study. Don’t miss special features on the first floor like the handy drop zone, laundry closet with laundry chute, the 2-car garage and access to the backyard. At the top of the turned stair, four bedrooms delight in privacy. Three family bedrooms reveal large closets and share a compartmented bath. Your master bedroom boasts a deluxe bath, walk-in closet and optional storage space. If you’re looking for a comfortable design that will accommodate your large or growing family, this Craftsman home plan can’t be beat!

