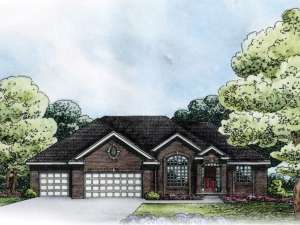Are you sure you want to perform this action?
Create Review
Well suited for retirees and empty-nesters, this traditional ranch home plan delivers comfortable living all on one level. At the heart of the home you’ll find a barrier-free floor plan where the great room teams up with the island kitchen and dinette. Special features highlighting the gathering spaces include a corner fireplace, snack bar and walk-in pantry. You’ll appreciate easy access to the laundry room, the handy drop zone and the three-car garage. When hosting holiday dinner parties, you’ll enjoy serving your guests in the formal dining room. It’s site of many memorable meals in the years to come. Your master bedroom is tucked away for privacy. Fine appointments here include a decorative ceiling treatment, huge walk-in closet and luxurious bath. On the opposite side of the home you’ll find a comfortable bedroom, just right for when the grandkids sleep over. A full bath is situated nearby. Finally, a peaceful den makes the perfect home office or it can easily convert into an extra bedroom if necessary. If you have an eye on your golden years, this empty-nester house plan is worth taking a closer look.

