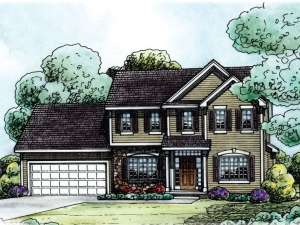There are no reviews
House
Multi-Family
Reviews
Front facing gables, shuttered windows and a siding façade give this two-story house plan traditional street appeal. The covered front porch points the way to the entry where a handy coat closet stands at the ready. On the right, stylish double doors open to the peaceful study, just right for a home office. On the left, the formal dining room is perfect for holiday meals with friends and family. The kitchen features a snack bar and is strategically positioned between the dining room and cheerful dinette serving both with equal ease. An open floor plan allows the kitchen and dinette to connect with the family room promoting conversation and family time well-spent. A fireplace and a trio of windows enhance this space. The laundry room and two-car garage with storage polish off the main level. Four bedrooms delight in peace and quiet on the second floor. The children’s room offer ample closet space and share a full bath. Your master bedroom reveals a decorative ceiling treatment, luxury bath and walk-in closet. If you’re stepping up from your starter home, this traditional home plan delivers comfortable family living.
Basement foundation is concrete block.

