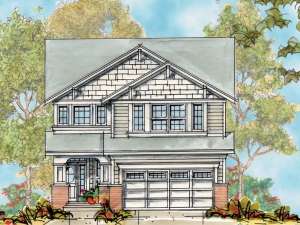Are you sure you want to perform this action?
Create Review
Craftsman-style details highlight the exterior of this narrow lot house plan giving it plenty of street appeal. Now take a look at the floor plan that delivers several options. The main level features a roomy entry with views of the turned stair case. To the right, the display niche adds a touch of style and the peaceful study reveals built-in bookshelves. At the back of the home, the common gathering areas join forces creating a causal space that handles everyday happenings and special get-togethers. A culinary pantry and island/snack bar combo outfit the kitchen as it connects with the dining space and great room. Your family will love gathering in front of the fireplace on wintry nights to share popcorn and a movie. A computer area, half bath, laundry room and 2-car garage complete the main level. (Note: Notice the optional laundry room arrangement and the optional floor plan converting the study into Bedroom 5.) Upstairs, four bedrooms delight in peace and quiet. Your master bedroom offers a private bath outfitted with double bowl vanity, soaking tub and separate shower. And the walk-in closet is no afterthought! Three family bedrooms offer ample closet space and share a hall bath. Don’t miss the computer loft, a great place to set up a homework station for the kids. You’ll find flexibility with the second floor layout when you consider the optional master bedroom design offering more bedroom space and a different arrangement for the master bath and walk-in closet instead of having a fourth bedroom upstairs. Flexible enough to satisfy a broad range of need for different families, this two-story Craftsman house plan will get your attention!

