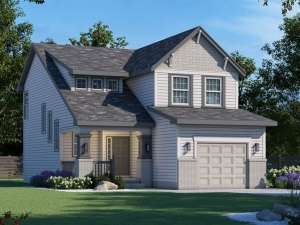There are no reviews
House
Multi-Family
Reviews
A shed dormer and exposed rafter tails are just a few of the decorative details highlighting the exterior of this two-story Craftsman home. At just 28’ wide, this small and affordable home plan fits neatly on a narrow lot and also works well as a starter home due to its budget-friendly design. The covered porch points the way inside where a turned staircase wraps a handy coat closet and leads to the upper level and the unfinished basement. At the back of the home, windows fill the family room with natural light and built-ins and a fireplace offer visual interest. The step-saver kitchen enjoys access to the 1-car garage and the breakfast room. It offers a culinary pantry and wrap-around counters pleasing the family chef. Three bedrooms are secluded for privacy on the second floor. Your master bedroom reveals a walk-in closet and private bath while the children’s rooms share a hall bath. Don’t miss the upper level laundry room and the computer loft. Ideal for a family starting out, this affordable, narrow lot house plan has more to offer than you might expect!

