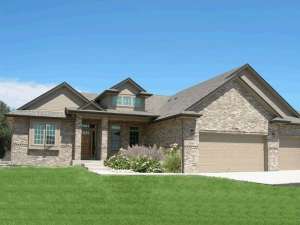There are no reviews
House
Multi-Family
Reviews
Looking for family living all on one level? Check out this European-styled ranch design? A split bedroom layout positions the living areas at the center of the home ensuring a measure of privacy to the master bedroom. Amenity-rich, this pampering oasis showcases a 10’ ceiling, well-appointed bath and walk-in closet. Raised ceilings crown the living areas and combine with the wall of windows contributing to a sense of spaciousness. The pass-thru kitchen serves meals effortlessly to the casual eating area and the formal dining room while overlooking the great room. A corner fireplace delivers warmth, the perfect gathering space on a wintry night. A compartmented bath equipped with dual sinks serves the secondary bedrooms. The laundry room, 3-car garage and drop zone are clustered together organizing vehicles, coats, backpacks, and other gear as well as laundry chores. Form follows function with this one-story home.

