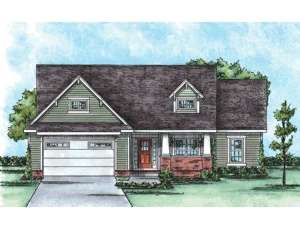There are no reviews
House
Multi-Family
Reviews
Decorative braces and flared porch columns dress up the exterior of this Craftsman home plan. Three bedrooms and two baths are situated on one side of the home accommodating everyone’s needs. Built-ins flank the great room fireplace where a trio of windows and a cathedral ceiling lend to spaciousness. Sparkling windows fill the adjoining kitchen and dining room with radiant beams of light. Thoughtful extras include a computer desk and meal prep island. The utility room and 2-car garage complete the main level. A large unfinished storage area is situated upstairs. Ideal for a sloping lot, the optional walkout basement provides 1221 square feet of finished living space on the lower level and includes a media room with wet bar, recreation room, sitting room, fourth bedroom and another full bath. One the whole family is sure to love, this ranch house plan is an instant winner.

