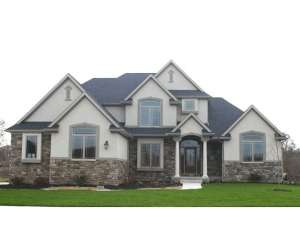Are you sure you want to perform this action?
Stone accents and a well-trimmed façade give this European house plan stylish flair. Well-suited for a rear sloping lot, you’ll find an expertly executed floor plan inside complete with a finished walkout basement. The main living areas are arranged on the first floor and are complemented with classy features like columns, raised ceilings and sparkling windows. Notice how the family room, casual dining area and gourmet kitchen combine creating an open floor plan, ideal for family living and social gatherings. At the front of the home, the flex room works well as a living room, formal dining room or den. A bayed window, fireplace and built-in entertainment center add a custom feel in the spacious great room. Overhead, a two-story ceiling contributes to a feel of grandness. Pay attention to the drop zone at the entry of the three-car garage. Just right for families with kids, this area organizes coats, backpacks and other gear adding convenience when leaving the house or coming home. Amenity-rich, your master suite is a pampering oasis. An 11’ ceiling, walk-in closet and salon bath are sure to please you. Upstairs, three bedrooms boast walk-in closets while two baths accommodate everyone’s needs. A cozy loft gazes down on the family room and offers the perfect space for a play area, computer center or TV room for the kids. The finished lower level contains rooms that everyone will love. The media room is equipped with a wet bar and the home theater and exercise room are nearby. A peaceful study, full bath and large utility room polish off the walkout basement. As functional as it is attractive, this full-featured two-story house plan will leave the neighbors talking.

