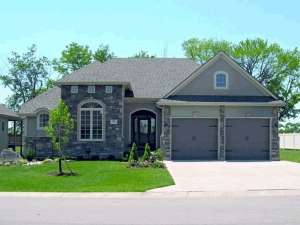There are no reviews
House
Multi-Family
Reviews
Shuttered windows, arch-topped dormers, stone accents and a recessed entry highlight the exterior of this European house plan. Enter through double doors to find an economical layout that will surprise you. The open living areas accommodate all types of activities and get-togethers. Efficient and convenient, the kitchen provides an island with snack bar and a culinary pantry as it joins the sunny breakfast nook. A 12’ ceiling graces the great room and a corner fireplace casts a friendly orange glow across the room. Notice the utility room. With enough space for the laundry facilities and a recycling center, this area serves as a transition between the living areas and the 2-car garage. Two bedrooms and two-baths complete this floor plan. Perfect for a retired couple with occasional overnight visitors, this small and affordable ranch home plan provides easy living on one level.

