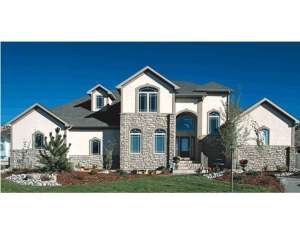There are no reviews
House
Multi-Family
Reviews
Stone and stucco blend with gentle arches giving this European house plan an outstanding look. Inside, you’ll discover a floor plan well designed for family living. The two-story entry and elegant stair make a striking entrance. Large enough to accommodate a multitude of gatherings, the bayed living room sports a corner fireplace and is sure to be a favorite gathering place. The kitchen enjoys a snack bar and overlooks the breakfast and living rooms creating an open floor plan, perfect for family activities. Ideal for celebrating special occasions with tasty cuisine, the formal dining room is placed next to the kitchen. Multi-tasking and unloading groceries are a breeze with the convenient positioning of the utility room and 2-car garage with storage. At the end of the day, retreat to your master bedroom flaunting a fanciful raised ceiling, deluxe bath and deep walk-in closet. Two bedrooms gaze down on the living areas from the second floor balcony. Stylish ceiling treatments and ample closet space enhance each room. A place you’ll long to come home to, this European house plan combines luxurious dreaming with the practicality of a true family home.

