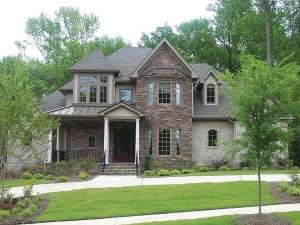There are no reviews
Reviews
European flavor dresses up the exterior of this two-story house plan. Columns punctuate the front porch and welcome all. Step into the two-story entry where a convenient coat closet stands at the ready. To the right, a bayed window fills the dining room with natural light. Strategically positioned, the island kitchen is situated between the dining room and cheerful breakfast area and overlooks the expansive family room creating an open floor plan. A corner fireplace anchors the family room as a cathedral ceiling rises above. Perfect for grilling and summertime barbecues, a covered porch extends the living areas outdoors. Overnight guests will be pleased with the comfortable accommodations the guest room provides. Equipped with a walk-in closet and a full bath, this space will make your visitors feel right at home. Nearby, two closets are positioned near the utility room and garage entry offering organizational space for coats and winter gear. Secluded for privacy, your master bedroom showcases an array of fine appointments. Begin with the cathedral ceiling. Now notice the decadent bath sporting dual vanities and a splashy garden tub. A large walk-in closet completes this space. Upstairs, two secondary bedrooms overlook the family room. Each offers ample closet space and accesses a hall bath. As your family grows, consider the finishing the expansion space offering 450 square feet of future living area that is just waiting for your creative touch. A lifetime of livability is waiting for you with this amazing European home plan.

