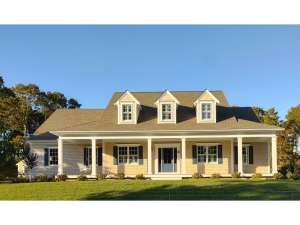Are you sure you want to perform this action?
Create Review
Just imagine sipping lemonade on the covered front porch of this lovely country home. If that’s not enough to convince you to check it out, take a look inside. Flanking the entry, the dining room and study each offer double door access to the porch and provide a space for holiday meals and peaceful relaxation respectively. The pass-thru kitchen is situated between the dining room and bayed breakfast nook making light work of meals. A cooking island and a culinary pantry aid in meal preparation. Nearby, the utility room and powder room are positioned near the entry from the three-car garage making all types of clean up simple. Windows surround the crackling fireplace while a vaulted ceiling rises above the family room, a favorite gathering space. The master bedroom is a pampering oasis decked with a raised ceiling, lavish bath and large walk-in closet. Upstairs, a handsome balcony gazes down on the living areas and connects three secondary bedrooms, which delight in privacy. Each bedroom boasts a walk-closet, charming dormer window with window seat and immediate bath access. Designed for maximum livability and accented with prestigious features, this two-story house plan delivers quality family living.

