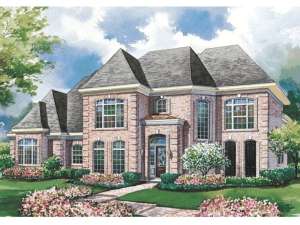There are no reviews
Gentle arches and brick quoins highlight the exterior of this traditional-style luxury house plan. The floor plan delivers formal, causal and private spaces perfect for a family that loves to entertain. Step into the two-story entry, which introduces a curved stair as well as the formal living and dining rooms, the ideal arrangement for hosting exquisite dinner parties. A wall of windows and a radiant see-thru fireplace fill the two-story living room with light and warmth. Serving drinks and tasty cuisine is effortless with the help of the butler’s pantry. Everything is at your fingertips in the gourmet kitchen sporting a cooking island, chef’s pantry and abundant counter space. The bayed breakfast nook is an extension of the kitchen and joins with the comfortable family room creating an open and casual living area for family activities. Built-ins surround the fireplace, ideal for the TV and other electronic entertainment devices. At the back of the home, the mudroom offers a closet, just right for organizing outer wear and opens to the three-car garage and the rear covered porch. At the end of the day, retreat to your master bedroom. Brimming with all the amenities you can imagine, you are sure to find relaxation from the soothing soaking tub to the refreshing dual vanities. Now take a look at the second level where a stylish raised ceiling crowns each room. Sparkling windows brighten each of the three family bedrooms, complete with walk-in closets and semi-private bath access. A game room offers fun for all and polishes off the upper floor. Large rooms, a functional floor plan and gracious amenities make this up-scale two-story house plan an instant winner.

