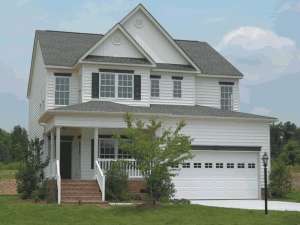Are you sure you want to perform this action?
House
Multi-Family
Create Review
A wrap-around porch reminiscent of an earlier time period is the exterior focal point of this narrow lot country home plan. Inside, the floor plan arranges common areas on the main level and the sleeping quarters upstairs. The work-at-home parent will find the perfect office space in the peaceful den. Strategically positioned, the step-saver kitchen is situated between the dining room and the cheerful breakfast nook serving any meal with ease. Thoughtful extras include a planning desk and snack bar. Filled with sunshine, the two-story family room accommodates all types of get-togethers and family activities. On the second level, three bedrooms and two baths accommodate everyone’s needs. A walk-in closet complements each bedroom. The laundry room is right where it should be, near the bedrooms saving steps on washday. Finally, the computer desk is ideal for bill paying and working on school projects. Complete with a double garage, country living takes off in this compact two-story house plan.

