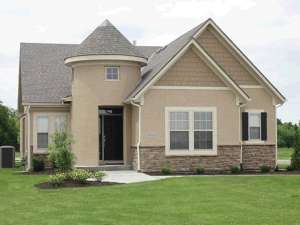Info
There are no reviews
With the looks of a miniature castle, this narrow lot European home plan is sure to surprise you. Strategically arranged, the floor plan places the living areas on one side of the home while the bedrooms line in procession on the other side. Step into the family room, anchored by a fireplace and built-in entertainment center. At the back of the home, the kitchen and dining area combine offering a pantry and island/snack bar combo. The laundry room serves as the transition between the living areas and the 2-car, rear-entry garage. Cozy and functional, this small and affordable ranch home plan is perfect for a new family.
There are no reviews
Are you sure you want to perform this action?

