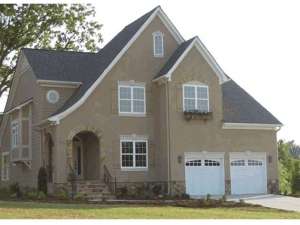There are no reviews
Reviews
A swooping roofline is one of the most noticeable characteristics of this European house plan. Designed for a narrow lot, the thoughtful floor plan will surprise you. Step inside where the roomy, two-story foyer creates a lasting impression with its elegant open stair. To the right double doors open to the peaceful den, an ideal office for the work-at-home parent. At the back of the home, the family living areas combine beneath a sloped, two-story ceiling. A walk-in pantry and island/snack bar combo offer efficiency. A corner fireplace anchors the family room and the sunny breakfast nook offers access to the rear yard. Multi-tasking is simple with convenient access to the compute niche, ideal for paying bills, and the laundry room. Positioned for privacy, your master bedroom delivers all the amenities. Take the splashy spa tub and walk-in closet for example. A double garage completes the main level. At the top of the stairs, a computer loft provides a workstation for the kids to complete homework and school projects. Two secondary bedrooms share a hall bath. An expansive unfinished area provides plenty of space to storage space. Packing quite a punch, this narrow lot, two-story house plan marries easy living and convenience in an elegant exterior design.

