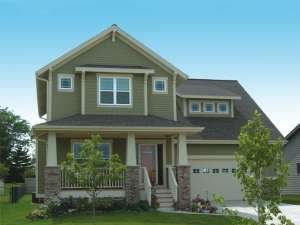There are no reviews
House
Multi-Family
Reviews
Craftsman elements, like the shed dormers and flared columns atop stone pedestals, give this small and affordable two-story home plan charming curb appeal. Modest in size and designed to accommodate a narrow lot, you’ll be surprised and the functionality inside. Enter from the covered front porch to find the spacious family room welcoming all with its radiant fireplace and organizational built-ins, the ideal space for all sorts of gatherings. At the back of the home, the kitchen and breakfast nook combine offering a work island with snack bar, a pantry and a planning desk. The powder room, two-car garage and utility room polish off the first level. Upstairs, three bedrooms are positioned for privacy. A desk at the top of the stair is ideal for a computer station where you can pay bills online or the kinds can work on school projects. A walk-in closet and full-featured bath highlight your master bedroom while the secondary bedrooms share a hall bath. There is plenty of room to store family treasures and seasonal items in the unfinished storage area offering 327 square feet of unfinished space. Cozy and comfortable, this narrow lot house plan is just right for a starter home.

