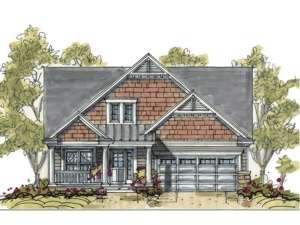There are no reviews
House
Multi-Family
Reviews
Designed to honor the requirements of a narrow lot, this two-story house plan has plenty to offer. Tiered gables and a covered front porch are sure to catch your eye. Perfect for a growing family, you’ll find the basics inside and some thoughtful extras. The living areas are open to one another creating a free-flowing and flexible space ideal for a variety of family activities. A soaring ceiling and decorative plant shelf add a touch of pizzazz. A meal-prep island with eating bar, a planning desk and easy access to the utility room provide functionality. The formal dining room is just right for entertaining and celebrating special occasions with tasty cuisine. Bedroom 2 accesses a full bath. Or, it could easily serve as a den and double as a guest retreat. Your master bedroom reveals a raised ceiling and deluxe bath complete with window soaking tub. The two-car garage with utility room entry completes the first floor. Upstairs, two secondary bedrooms share a full bath and a convenient computer loft, perfect for working on homework and school projects. A floor plan your whole family is sure to love, you can’t go wrong with this two-story home plan.

