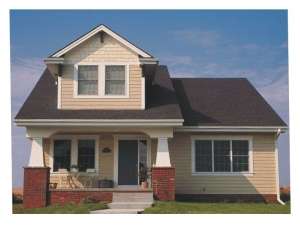There are no reviews
House
Multi-Family
Reviews
Craftsman style details highlight the exterior of this narrow lot home plan. Inside, you’ll find a layout efficiently designed for family living. Step into the foyer where a convenient coat closet stands at the ready. To the left, double doors open to the cozy den, the perfect space for a home office. An optional closet and semi-private bath access make this space suitable for an extra bedroom. At the back of the home, the island kitchen combines with the breakfast nook and family room. A sloped two-story ceiling rises above lending to spaciousness. Nearby, the laundry room delivers functionality and leads to the two-car, rear-entry garage. Your master bedroom completes the first floor showcasing a walk-in closet and full-featured bath. Two bedrooms rest on the second floor where they share a full bath and computer loft. Don’t miss the large storage area, perfect for seasonal items, family treasures and holiday desecrations. Styled with Northwestern arts and crafts appeal, this two-story house plan packs quite a punch.

