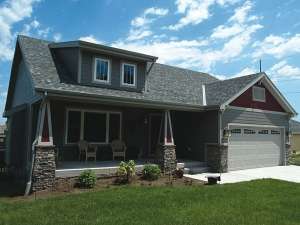There are no reviews
House
Multi-Family
Reviews
A shed dormer and tapered columns atop stone pedestals give this Northwestern arts and crafts home plan a charming look. Small and affordable and designed for a narrow lot, this single-story packs quite a punch. Wasting no living area, the entry immediately introduces the generously sized family room complete with fireplace and dining area. Beyond, the efficient kitchen offers a breakfast bar and pantry. The rear, covered porch is perfect for grilling and barbecues. Situated for convenience, the double garage enters via the utility room. The bedroom together design groups three bedrooms at the back of the home where the children’s rooms access a full bath and your master bedrooms delights in its own private bath and a walk-in closet. Just right for a family starting out, this narrow lot, Craftsman house plan will surprise you with its budget conscious design.

