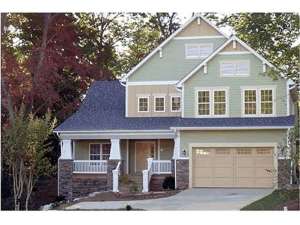Are you sure you want to perform this action?
Create Review
Tapered columns and a covered front porch lend arts and crafts styling to this handsome two-story house plan. Upon entering, the foyer introduces you to the peaceful den, a quite space for relaxation or perhaps an office for the work-at-home parent. Beyond, columns and a fireplace surrounded with windows add touches of pizzazz in the comfortable great room, the main gathering space. Nearby, the efficient kitchen combines with the morning room offering a casual meal space. Strategically positioned, the laundry room serves as a transition between the two-car garage and the rest of the home. Your master suite completes the first floor delivering a grand walk-in closet and salon bath sporting a garden tub. An open stair leads to the second level where you will discover the ideal workspace for the kids. A computer loft and built-in books shelves make this space just right for homework and school projects. Bedrooms 2 and 3 share a hall bath while Bedroom 4 delights in a private bath, ideal for a teenager or a guest. Finally, a room the whole family will enjoy! The game room will provide countless hours of entertainment and fun for adults, children and guests. Combining family tradition and comfort, this Craftsman home plan appeals to a wide audience of homebuyers.

