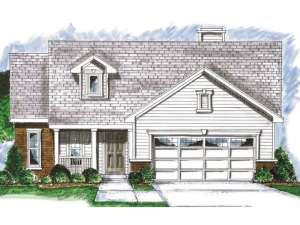Are you sure you want to perform this action?
Traditional charm highlights the exterior of this small and affordable ranch home plan while its layout accommodates narrow lot sizes. Inside, you’ll find surprising features that work well for a retired couple or family with no children. Step into the roomy foyer where a 10’ ceiling above offers the first glimpse of elegance. To the right, a coat closet, the laundry room and access to the 2-car garage are at your service. On the left, double doors open to the flex room, ideal for a den or home office and with access to the nearby bath, it could easily double as a guest room. Classy columns and a see-thru fireplace punctuate the generously sized living room, ideal for entertaining and daily living. A cozy reading alcove is situated to the left, just right for settling in with your favorite book. The casual living areas at positioned at the back of the home where the hearth room, eating area and island kitchen combine and share the warmth of the fireplace. Grill masters will appreciate easy access to the rear, covered patio. Your master bedrooms is a sumptuous retreat flaunting a 10’ ceiling, walk-in closet and full-featured bath. Flexible, comfortable and elegant, this traditional style, narrow lot house plan is one of a kind.

