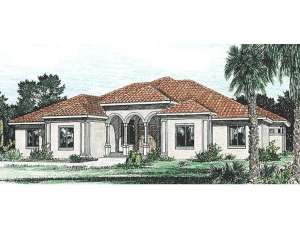There are no reviews
Elegant arches and a stucco façade will capture your interest with this Mediterranean house plan. True to its Floridian style, the floor plan offers open, airy rooms that flow from one to the other with plenty of views to the outdoors as well as outdoor living areas. Tall ceilings also contribute to a spacious feel. Double doors open to the entry where the arched architectural theme repeats itself with columns and arches lining the great room. A built-in entertainment center affords a custom touch in this gathering space. Beyond, the dining room provides sliding doors, which open to the covered courtyard where a soothing fountain hints at refreshment and relaxation. You and any visitors you may have will enjoy conversation and after dinner drinks outside as gentle breezes surround you. The large gathering room combines with the kitchen and dining room creating an open floor plan, which accommodates a variety of activities. Gourmet and amateur chefs will be at home in the full-featured kitchen sporting a cooking island with snack bar, double pantries and a planning desk. Multi-tasking and unloading groceries will be easy with convenient access to the laundry room and three-car, side-entry garage. A bedroom-together design is ideal for families with small children clustering three bedrooms ensuring everyone gets a good night’s sleep. A compartmented bath serves the secondary bedrooms offering efficiency. Your master bedroom is a pampering oasis that you may never want to leave. Begin with its raised ceiling and His and Hers walk-in closets. Now notice the kitchenette, perfect for those restful mornings when you want to stay in bed. A private covered terrace with spa and a lavish bath with whirlpool tub offer refreshment. Elegant yet family-friendly, this Sunbelt ranch home plan is second to none.

