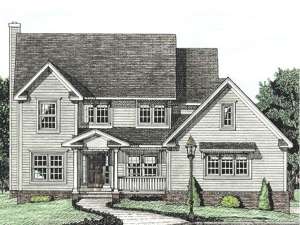Are you sure you want to perform this action?
An all American home, this traditional two-story house plan will blend seamlessly in almost any neighborhood. The thoughtful floor plan is just right for large families arranging living areas on the first floor and sleeping quarters on the upper level. At the back of the home, an open floor plan combines the comfortable family room, cheerful breakfast nook and island kitchen to create a flexible space that works well for a variety of activities. Special features include a fireplace, bump-out window, pantry and easy access to the outdoors, utility room and 2-car garage. The formal dining room and peaceful den are supplementary to the main living areas providing places for sit down dinners and peaceful relaxation respectively. Positioned for privacy, four upper level bedrooms enjoy peace and quiet. Ample closet space enhances each secondary bedroom and a hall bath serves the children’s needs. Full-featured, your master bedroom boasts a 9’ ceiling, walk-in closet and a salon bath complete with double bowl vanity, whirlpool tub and separate shower. Designed with the all comforts and necessities of solid family living, this traditional home plan has something to please everybody.

