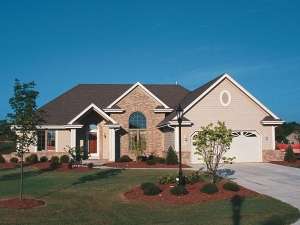Are you sure you want to perform this action?
House
Multi-Family
Classic brickwork and stylish details give this delightful home plan traditional style. Inside, you will find an expertly executed floor plan that is sure to please your family. Begin with the pass-thru kitchen hosting a handy snack bar and strategically positioned between the sunny breakfast nook and the elegant dining room. A 12’ ceiling tops this formal space, just right for dinner parties. A two-sided fireplace warms the bayed hearth room and the spacious great room. Split bedrooms afford privacy to the master bedroom complimented with a raised ceiling and deluxe bath sporting a skylight and whirlpool tub. Another skylit bath is gently tucked between the secondary bedrooms. Comfortable and functional, this ranch home plan brings charm to any neighborhood.

