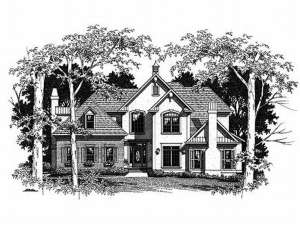There are no reviews
Abounding with elegant features, this exquisite European house plan is sure to catch your eye. A stylish brick and stucco façade highlight the exterior giving marvelous street appeal. Stepping inside, the two-story ceiling and winding stair create a dramatic first impression. Classy columns accent the entries to the formal living and dining rooms, both perfect for entertaining guests. The pass-thru kitchen is the heart of the home boasting a large cooking island with snack bar and a walk-in pantry. Sunshine fills the adjoining breakfast room with double door access to the backyard. Imagine gathering in front of the family room fireplace on wintry evenings with the kids, its sure to be a family favorite. Large windows flank the fireplace and a vaulted ceiling rises above adding touches of elegance. You will find relaxation in the full-featured master suite. A radiant fireplace is sure to catch your eye and the well-appointed bath is no afterthought. Soothe away the worries of the day with a soak in the splashy tub. The large walk-in closet and separate dressing area will surely please you. On the second level, a balcony overlooks the foyer and leads to three secondary bedrooms offering plenty of room for the kids. Each bedroom offers ample closet space and hall bath serves the children’s needs. As your family grows, you will find extra space with the optional bonus room, perfect for a hobby room, home office or media room. This space is waiting for your creative touch. A two-car garage completes this family oriented two-story home plan.

