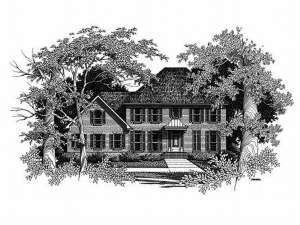There are no reviews
House
Multi-Family
Reviews
Touches of Colonial styling add extra flair to this handsome Cape Cod house plan. Designed for a large and active family, this floor plan has plenty to offer. The centrally located kitchen offers a large meal-prep island and a walk-in pantry while serving the sunny breakfast nook and formal dining room with ease. Multi-tasking is a breeze with the laundry room situated nearby. The spacious family room is sure to be a favorite gathering space with its convenient wet bar, center fireplace and 12’ vaulted ceiling. A deck extends the living areas outdoors, ideal for socializing, grilling and much more. Secluded from the living areas, the master bedroom features a walk-in closet and lavish bath complete with window garden tub, separate shower and double bowl vanity. There is plenty of room for the children upstairs with three generously sized bedrooms sharing a compartmentalized hall bath. They even have their own space to relax with the comfortable game room upstairs, ideal for TV watching and all of their other activities. Finished with a 2-car garage, your family will love coming home to this two-story Colonial home.

