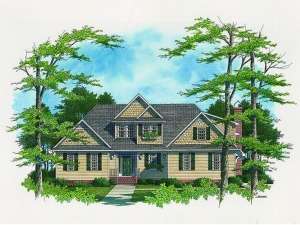Are you sure you want to perform this action?
Create Review
Hidden behind the European styling of this two-story house plan is a family-friendly and functional floor plan that is just right for you. Open space abounds with the combined kitchen, dining area and keeping room. This barrier free space allows you to oversee family activities as meals are prepared. Don’t miss the walk-in pantry and planning desk, which complement the island kitchen. The rear porch will be a hit, ideal for grilling, outdoor socializing and even stargazing on a clear night. Start new traditions in the spacious family room where holiday gatherings are sure to be special. At the end of the day, retire to the master bedroom where amenities abound. You will love the organizational space the walk-in closet provides and the rich appointments found in the master bath, including separate shower and tub as well as a double bowl vanity. Head upstairs to find the children’s rooms decked with walk-in closets and topped with sloping ceilings. A large game room is situated above the 2-car garage, the perfect space for your teenagers to hang out with friends. Designed for the activities of a busy family, this European house plan has plenty to offer.

