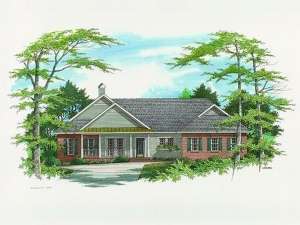There are no reviews
Reviews
With its country styling, you can picture this ranch home plan just about anywhere, ideal for a neighborhood or settled in a peaceful countryside. At first glance, shuttered windows and a covered front porch offer a relaxing atmosphere. Step inside to find the formal dining room to the left of the foyer and the pass-thru kitchen to the right. A snack bar and planning desk offer convenience to the family chef and make it easy to plan and prepare meals for gatherings. A covered porch extends the sunny breakfast nook outdoors, ideal for that first cup of coffee and the newspaper on beautiful mornings. Windows line the back wall of the family room taking in backyard views while a fireplace, stylish column and sloped 14’ ceiling add dramatic touches. A split bedroom floor plan ensures ultimate privacy to the master suite where a deluxe bath complete with window soaking tub and dual basins creates a soothing retreat. On the opposite side of the home, the children’s rooms boast walk-in closets and share a Jack and Jill bath. The office space is perfect for the work-at-home parent and with a large walk-in closet and full bath just step away, it could easily double as a guest bedroom. But if a game room better suits your needs, finish it as a casual space for the kids to hang out or for the adults to gather, relax and socialize. A 2-car garage finishes this design with a service entry for easy access to the house. Cozy and functional, this country house plan is an instant winner.

