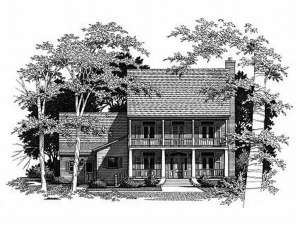There are no reviews
House
Multi-Family
Reviews
The porch-above-porch feature of this two-story design gives this Southern Colonial house plan a historic appeal. Columns and three separate entry doors lend to a comfortable and relaxing feel on the first level entry porch, just right for a pair of wooden rocking chairs or a bench swing. Inside, the formal dining and living rooms take the traditional positions at the front of the home, flanking the foyer. Beyond these areas, windows fill the family room with sunshine where a grand fireplace offers visual interest. The rear deck extends the living areas, ideal for outdoor relaxation and casual summertime meals. An island is the highlight of the efficient kitchen as it serves the dining room and cheerful breakfast nook with ease. Multi-tasking is a snap with the laundry room just steps away. Three bedrooms enjoy the privacy of the second floor. A Jack and Jill bath is tucked between two secondary bedrooms, each boasting double doors opening to the upper level porch. The master bedroom is a lavish retreat with a raised ceiling, luxurious bath and walk-in closet. Abounding with Southern comfort this stylish Colonial house plan is sure to please you.

