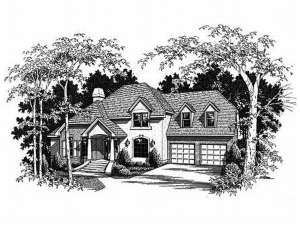Are you sure you want to perform this action?
Create Review
With its brick and stucco façade and stylish pillars highlighting the front porch, this European house plan is special from the start. Upon entering, you will notice the elegant French doors opening to the dining room, perfect for dinner parties and special occasions. Sunshine pours through a trio of windows brightening the functional kitchen and breakfast nook. The family chef will be delighted with the meal-prep island and easy access to the rear deck, ideal for grilling. Built-ins surround the family room fireplace offering organizational space while providing a comfortable area for gathering and socializing. The master suite will pamper with you with its luxurious bath, including a window soaking tub and double bowl vanity. The children’s rooms share a compartmentalized bath on the second level and the bonus room boasts charming dormer windows. Finish this space any way you wish, just right for a home office or exercise room. A two-car garage with storage completes this family-friendly two-story home plan.

