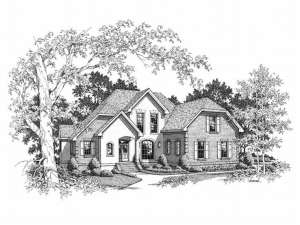Are you sure you want to perform this action?
Create Review
Stylish detailing and European accents highlight the brick and stucco exterior of this striking two-story home plan. Step through French doors to find a roomy foyer and convenient coat closet standing at the ready. The formal dining room sits to the right, the site of many holiday meals in the years to come. Beyond this space, windows flank the family room fireplace while an 18’ ceiling rises above, perfect for gathering and socializing. Situated between the sunny breakfast nook and the formal dining room, the pass-thru kitchen serves meals with ease. Grilling is a snap with the rear deck just off the breakfast nook. Plenty of windows brighten the first floor master bedroom while a 12’ ceiling lends to spaciousness. A full-featured bath adds a touch of elegance, complete with window soaking tub and double bowl vanity. Upstairs, two bedrooms feature ample closet space and a share a compartmentalized bath. The bonus room is perfect for a playroom, study or hobby room. A two-car garage gives this European house plan its finishing touch.

