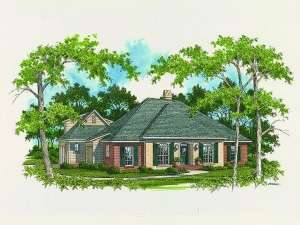Are you sure you want to perform this action?
Create Review
Are you looking for a ranch home plan that is suitable for your growing family? Shop no more, this single-story is sure to catch your eye. European accents highlight the exterior while inside, a functional floor plan is at your service. From the stylish columns defining the dining room to the three sets of double doors opening from the family room to the rear porch, spaciousness abounds, perfect for family activities and entertaining. You are sure to notice the raised ceilings too. Convenience is not after thought either! The galley style kitchen serves the sunny breakfast nook and dining room with ease and the nearby laundry room makes multi-tasking a snap. The bedrooms are clustered together creating a private zone offering peace and quiet at the end of the day. Double doors open to the master bedroom revealing a lavish retreat decked with a full-featured bath. Pamper yourself with a soak in the relaxing garden tub. You’ll find flexibility with the living room that works well for gathering or can easily be finished as another bedroom. Upstairs, you will find that much needed extra space. Finish the bonus room as an office, home theater or playroom. A two-car garage with storage completes this family-friendly European house plan.

