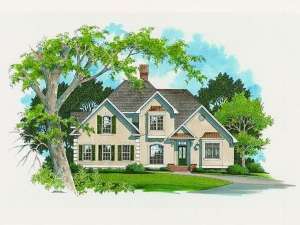Are you sure you want to perform this action?
House
Multi-Family
Create Review
Quoins and shutters accent the stucco exterior of this charming Sunbelt house plan. An elegant, yet family-friendly floor plan awaits you inside. From the vaulted family room to the combined kitchen and breakfast nook, gathering spaces are comfortable and accommodating. On the first floor thoughtful extras include the see-thru fireplace, cheerful sunroom and kitchen island. Relax in style in the master bedroom where a vaulted ceiling lends to spaciousness and a full-featured bath offers a soothing retreat. You will find functionality upstairs with two bedrooms sharing a split bath and an optional bonus room, perfect for an exercise room, home office or playroom now or years down the road. A two-car garage with extra storage adds the finishing touch to this delightful two-story home plan.

