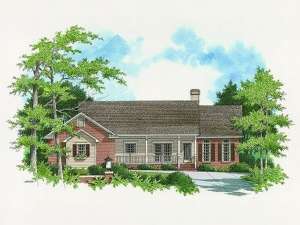There are no reviews
House
Multi-Family
Reviews
At first glance, the country styling of this ranch home plan is evident with its column lined-front porch, just right for a pair of wooden rocking chairs. Entering, the foyer reveals an easy flowing split bedroom floor plan with all the necessities. To the left, elegant accents enhance the dining room as it awaits the sharing of delicious cuisine on special occasions. Beyond, a sloped ceiling rises above the spacious family room, just right for gathering and group activities. The kitchen showcases a large meal-prep island, pantry and adjoining breakfast nook. A covered porch lighted with skylights extends these spaces outdoors. Multi-tasking is a snap with the laundry room just steps away. Walk-in closets compliment the secondary bedrooms. The roomy office is perfect for the work-at-home parent and with its own bath and walk-in closet, it can easily double as a guest bedroom for weekend visitors. Amenity rich and cozy, the master bedroom is a welcomed retreat. A full-featured bath, walk-in closet and recessed ceiling embellish this restful space. Completing this blended country and traditional house plan, the 2-car garage provides convenience.

