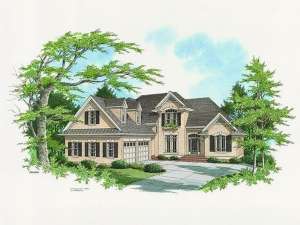Are you sure you want to perform this action?
Create Review
Stylish trim work gives this elegant Sunbelt house plan ultimate curb appeal. Inside, you will find a floor plan that offers comfort and convenience to a busy family. An 11’ ceiling topping the foyer makes for a dramatic entrance. To the left, the dining room awaits holiday dinner parties with your loved ones. Beyond this space, you will find the casual family room, where windows flank the center fireplace and offer views of the backyard. Amateur and gourmet chefs will love the kitchen, loaded with snack bar, closet pantry and adjoining breakfast nook, complete with built-in china cabinet. Windows in the breakfast nook and the nearby sunroom allow sunshine to pour inside these family spaces. With so many options to choose from, there is sure to be the perfect space to enjoy any type of meal whether you are serving breakfast for one or dinner for ten. Secluded on one side of the home, the master suite boasts a 10’ ceiling, walk-in closet and full-featured bath. Upstairs, walk-in closets enhance the children’s bedrooms. Dormer windows brighten the optional bonus room, ideal for a home office, storage, a playroom or exercise room. Finished with a two-car garage, this two-story home plan is sure to please your family.

