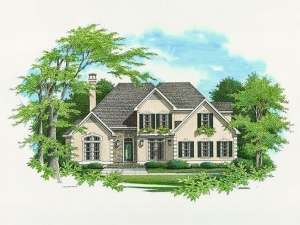Are you sure you want to perform this action?
House
Multi-Family
Create Review
Imagine coming home every day to this striking European home. A family-friendly and functional floor plan awaits you inside. From the kitchen and breakfast room combo to the formal dining room, meals for all occasions are a breeze and planning is a snap with the built-in desk in the breakfast room. Spend wintry nights gathered round the fireplace as a sloped ceiling rises above. The master bedroom is a special retreat with a vaulted ceiling, walk-in closet and lavish bath complete with dual sinks and separate tub and shower. Three bedrooms reside upstairs offering plenty of room for the kids while a full bath with double bowl vanity provides convenience. An optional expansion room is available for many uses as your family grows. Designed for relaxed living, this two-story house plan delivers it with style.

