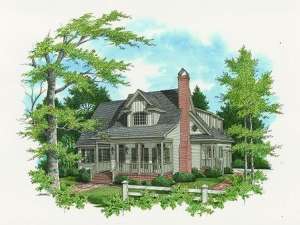There are no reviews
House
Multi-Family
Reviews
Welcome home! This country home plan invites everyone one inside with its covered front porch. A radiant fireplace warms the living room, a favorite place for gathering. Beyond this space, you will find the hard-working kitchen with island snack bar, adjacent dining room and a planning desk. The utility room and 2-car garage are conveniently located at the rear of the home. A side entry porch is perfect for muddy boots. Two walk-in closets and a deluxe bath enhance the first-floor master bedroom. Upstairs, a Jack and Jill bath is tucked between the secondary bedrooms serving all the children’s needs. A dormer window brightens the kid’s living areas, just right for a computer station or playroom. Don’t overlook the optional bonus room, ideal for an office, exercise room or a home theater. You will know you are home when you enter this charming two-story house plan.

