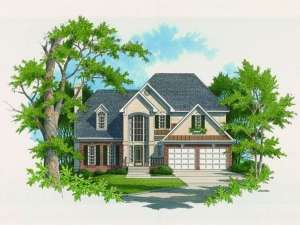There are no reviews
House
Multi-Family
Reviews
A stately entry and a trio of gables mark this European home plan with an elegant look. An array of windows fills this floor plan with sparkling sunshine like those above the entry door and in the cheerful breakfast nook. The kitchen, with snack bar, planning desk and walk-in pantry, also benefits from the golden beams pouring indoors. Stylish columns allow for visual separation between the casual dining area and the family room where a 15’ ceiling rises above. The formal dining room also is accented with columns creating visual interest. Retreat to the secluded master suite where a 12’ ceiling and a transom window lend to spaciousness. Ascending the U-shaped stair, a plant shelf will catch your eye. Three bedrooms enjoy the privacy of the upper level and share a convenient compartmentalized bath. There are two points for attic access, providing some storage space. Complete with a two-car garage and laundry room entry, this two-story house plan provides comfortable living with a classy twist.

