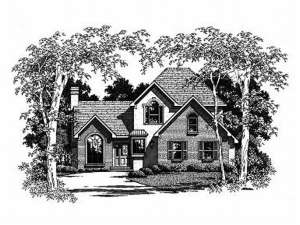There are no reviews
House
Multi-Family
Reviews
Arched windows and stucco accents highlight the exterior of this European home plan. The well-planned design of the living areas makes the daily routine flow with ease. Step inside to find the spacious family room with radiant fireplace and a large window capturing views of the rear yard. Pass into the combined kitchen and dining area with easy access to the utility room and 2-car garage and the rear deck, perfect for summertime holiday barbecues. Your relaxing oasis is situated in the rear corner, a comfortable master suite loaded with a full-featured bath showcasing a window whirlpool tub, double bowl vanity and walk-in closet. Upstairs, the children’s rooms share a compartmented bath with separate vanities and dressing areas. As your family grows, you’ll be delighted with the extra space the bonus area provides, ideal for a hobby room or playroom. This comfortable two-story house plan is sure to please your family.

