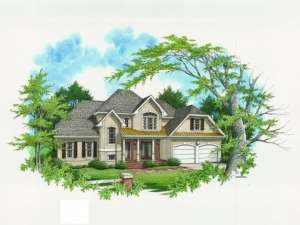Are you sure you want to perform this action?
House
Multi-Family
Create Review
Blended Sunbelt and European elements give this two-story home plan a stylish look. The columned front porch and a single entry door or French doors invite you inside. Upon entering, the two-story foyer and accent columns create a dramatic entrance as your eye is drawn through the family room to views of the backyard. Skylights brighten the family room, and a fireplace offers warmth. To the right, the pass-thru kitchen boasts a planning desk and snack bar as it adjoins the sunny breakfast nook. Multi-tasking is a breeze with the laundry room just steps away. Secluded from the living areas, the master suite showcases a classy sloping ceiling, large walk-in closet and a deluxe bath. A U-shaped stair leads to the second level balcony where two bedrooms feature walk-in closets and enjoy privacy. Finish the optional bonus room any way you wish, ideal for an exercise or media room. Complete with a two-car, front-entry garage, this European house plan is surely a place to call home.

