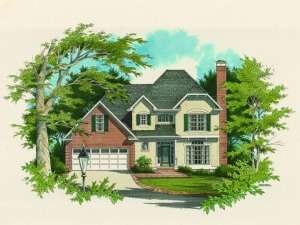Are you sure you want to perform this action?
House
Multi-Family
Create Review
Blended European and Sunbelt elements decorate the exterior of this two-story house plan. Simple, yet superb detailing offers outstanding curb appeal. Inside, a convenient coat closet stands ready in the two-story foyer. An angled hall passes between the kitchen and formal dining room as it leads into the spacious family room where plenty of windows draw the outdoors in. Enjoy casual meals with the children in the cozy breakfast nook and take in beautiful sunsets on the rear, covered porch. Upstairs, three bedrooms enjoy privacy situated away from the living areas. The children share the full bath tucked between the secondary bedrooms while the master retreat enjoys a luxury bath of its own. Complete with a 2-car garage and attic storage above, this European home plan is a functional design for a busy family.

