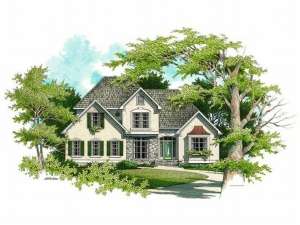Are you sure you want to perform this action?
House
Multi-Family
Create Review
Stucco and stone give this two-story home plan striking European flair. A convenient coat closet stands ready in the foyer. Sunlight fills the elegant dining room, the site of many memorable family meals in the years to come. Perfect for gathering and entertaining, a sloped ceiling and crackling fireplace enhance the spacious family room. The efficient U-shaped kitchen serves the cheerful breakfast nook with ease, perfect for quick breakfasts before school. A 10’ ceiling tops the secluded master bedroom featuring a walk-in closet and private bath with window tub. The upper level accommodates two secondary bedrooms, which share a full bath. A generously sized bonus room allows room to grow and can be finished to suit your family’s needs. In the 2-car garage, a workbench is sure to please the family handyman. This family-oriented European house plan is packed with comfort and livability.

