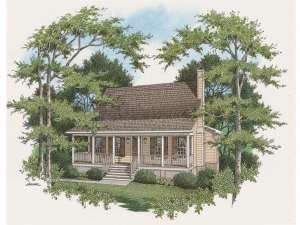There are no reviews
House
Multi-Family
Quaint and stylish, this small and affordable country home plan offers a relaxed exterior with its full-length covered front porch and shuttered windows. Stepping inside, the radiant fireplace anchoring the family room is sure to catch your eye. Beyond this space you will find a combined step-saver kitchen and cheerful dining room. Unloading groceries is a snap as you pass by the walk-in pantry on your way in from the 2-car garage. Nearby, a built-in desk is perfect for menu planning, a computer station, or a space for the kids to finish homework as you prepare dinner. Grill masters will love the large deck, perfect for preparing meats and casual outdoor meals. Retreat to the master suite at the end of the day where you will find a deluxe bath, complete with double bowl vanity and separate tub and shower, and a large walk-in closet. Ascend the U-shaped stair to find the children’s rooms, each with ample closet space. A full bath serves their needs. Finish the bonus room any way you like, ideal for a playroom, game room, or home office. Compact and comfortable, this two-story house plan provides the relaxed family living you are wishing for.

