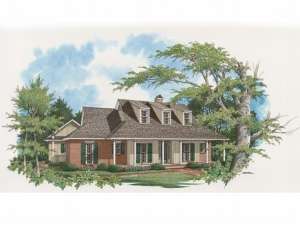There are no reviews
House
Multi-Family
Reviews
Shuttered windows, charming dormers and a covered front porch lend to the country appeal of this ranch home plan. Stepping inside, a 12’ ceiling creates a dramatic entrance in the foyer. Stylish columns define the dining room while maintaining a bit of openness to the kitchen and family room. A 12’ ceiling also tops the family room where a fireplace offers warmth lending to a comfy yet spacious feel. Serving meals is a breeze with the pass-thru kitchen conveniently situated between the cheerful breakfast nook and the formal dining room. As for multi-tasking, you’ll be delighted with the laundry room just steps away. Split bedrooms offer privacy to the master suite loaded with a luxurious bath, walk-in closet and access to a private porch. Walk-in closets enhance the secondary bedrooms offering plenty of organizational space while a full bath is tucked between them. A detached two-car garage completes this family-friendly country house plan.

