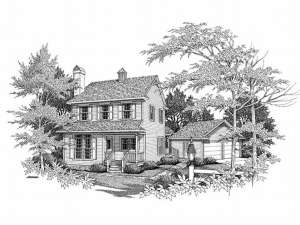There are no reviews
House
Multi-Family
Touches of old-fashioned farmhouse styling accent the exterior of this two-story country home plan. Its semi-boxy shape makes it well suited for a narrow lot, but it hides the functional floor plan inside. From the organizational bookcase in the family room to the pass thru window in the kitchen, the living spaces are designed for an easy and relaxed flow of family activities. The master bedroom is tucked in the corner and offers a walk-in closet and compartmented bath with dual sinks. A covered porch with easy access to the detached garage rounds out the main level. Upstairs, there is plenty of room for everyone with three children’s bedrooms and a shared hall bath. While small and affordable, this two-story narrow lot house plan has plenty to offer your busy family.

