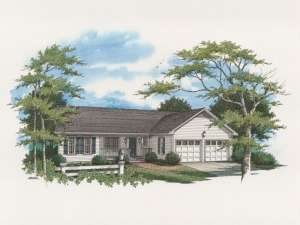Are you sure you want to perform this action?
Create Review
The simple look of this ranch home plan allows it to blend well in many settings. Step inside to find a floor plan you are sure to love. As you make your way down the foyer, you will pass the elegant dining room, the site of many memorable holiday meals shared with family and friends. To the right, you will find the pass-thru kitchen equipped with a pantry and snack bar and boasting easy access to the utility room and 2-car garage. The breakfast nook adjoins the kitchen where large windows capture rear views of the backyard. Windows flank the family room fireplace allowing sunlight to spill inside. Split bedrooms provide privacy to the relaxing master bedroom where a 10’ ceiling adds a dramatic touch. A walk-in closet and luxury bath complete with dual sinks and a separate tub and shower will surely delight you. Tucked away on the other side of the home, a full bath is nestled between Bedrooms 2 and 3 accommodating the children’s needs. Comfortable and functional, this small and affordable house plan works well for a family starting out.

