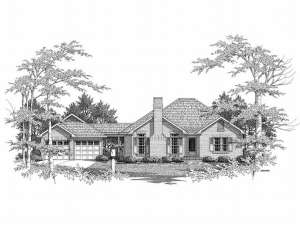Are you sure you want to perform this action?
House
Multi-Family
Create Review
This single-story home plan is special from the start as you enter to find the comfortable great room warmed by a crackling fireplace. A 12’ sloped ceiling and an open stair lend to spaciousness. Beyond this you will find the functional kitchen decked with cooking island and walk-in pantry as it adjoins the cheerful dining nook. Just out the back door you will have access to the covered porch and detached, two-car garage with workbench. The secondary bedrooms offer ample closet space and share a full bath. In the mater bedroom, a recessed ceiling adds a dramatic touch while the walk-in closet and luxury bath are sure to please you. If you are looking for a relaxed and functional home plan, you’ve already found it with this ranch house plan.

